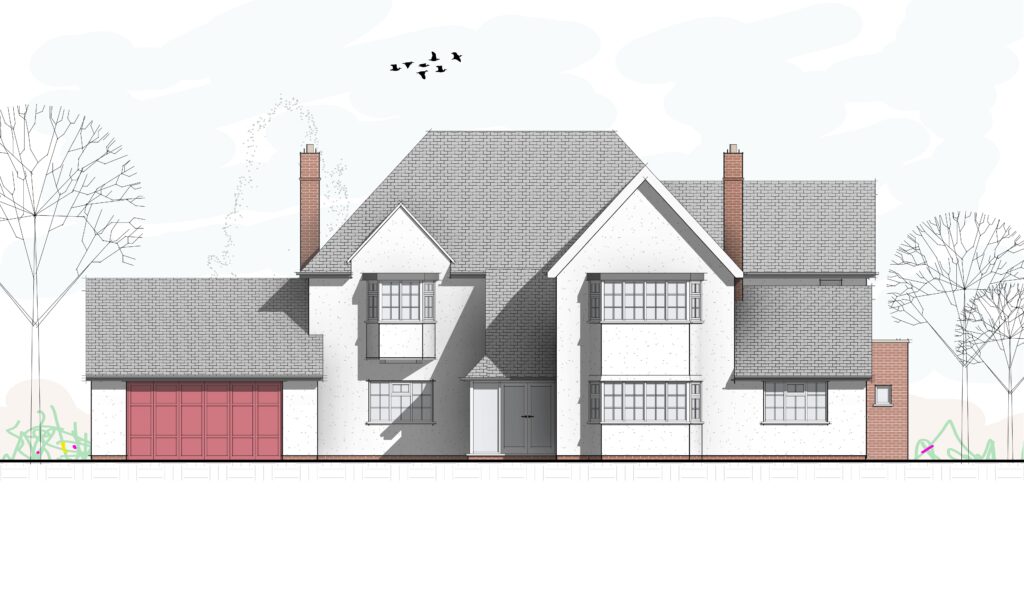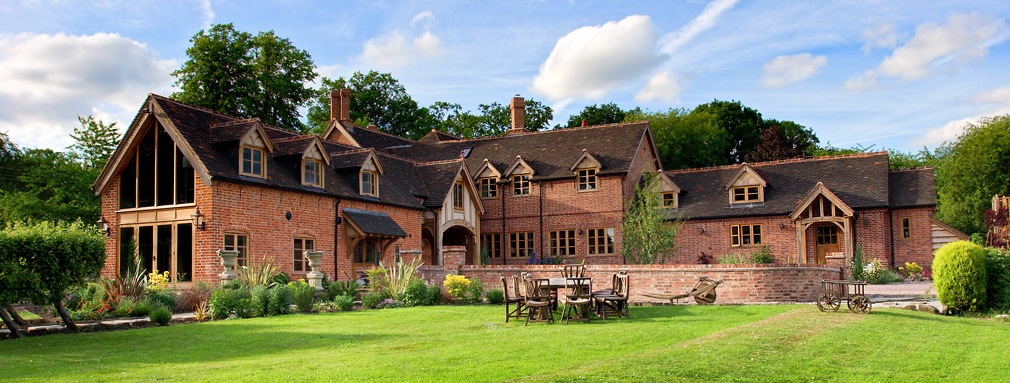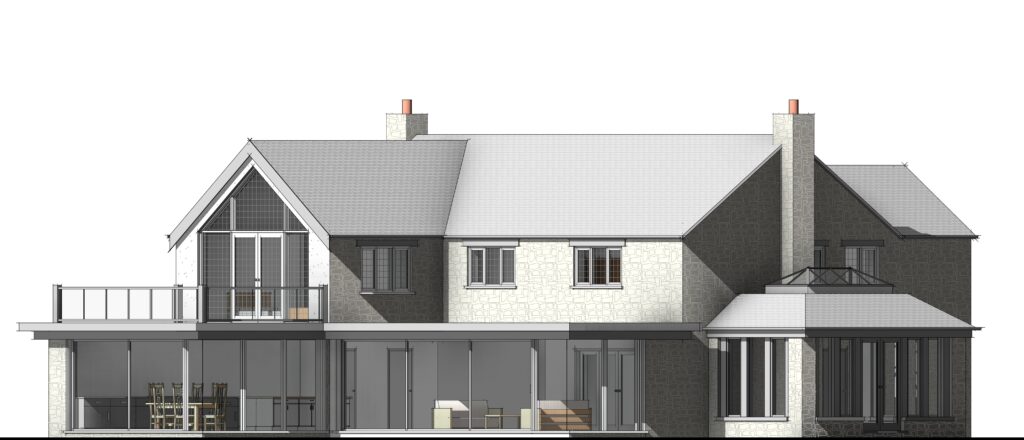• Fees from £850
• Free consultations
• Large and small jobs undertaken
• Plans for Planning Permission, Building Regulations and Construction



2D CONSTRUCTION PLANS WITH LIVE 3D DESIGN THROUHGOUT AT NO EXTRA COST
• Fees from £850
• Free consultations
• Large and small jobs undertaken
• Plans for Planning Permission, Building Regulations and Construction

• Semi-detached ground floor rear extensions from £850 + VAT
• Detached ground floor rear extensions from £900 + VAT
• Full Plans Building Regulations from £895 + VAT


You can telephone us on 01865 807 638
Contacting us using the short form below allows us to look at your property online and to prepare for a telephone call in which we can advise you about planning requirements and your chances of sucess. This is the best way for you to get quick, free planning advice specific to your property and your scheme.